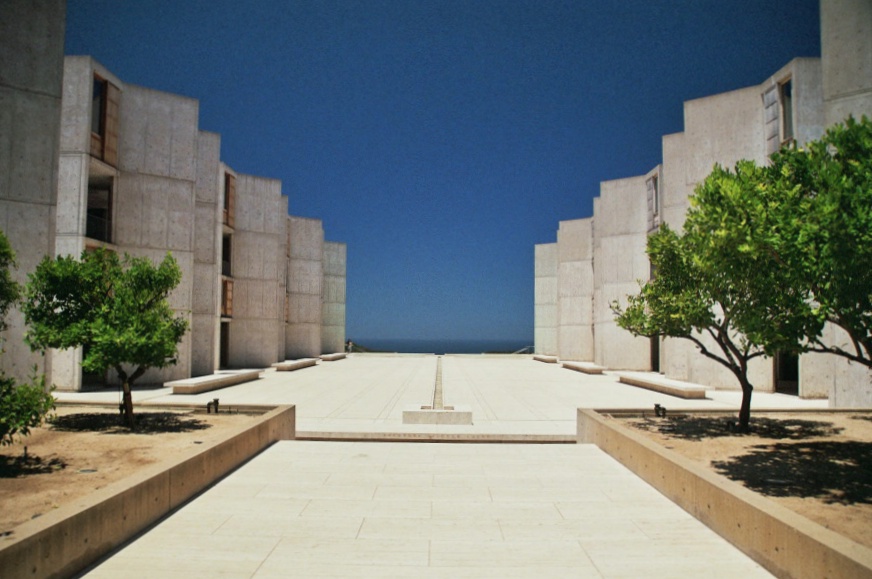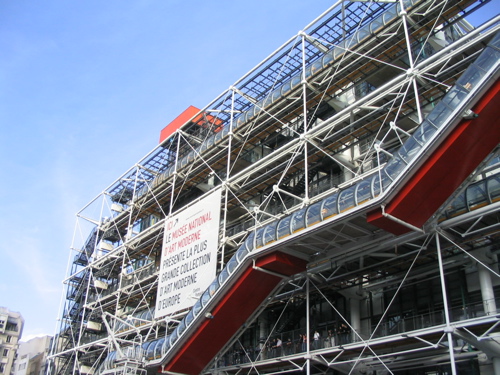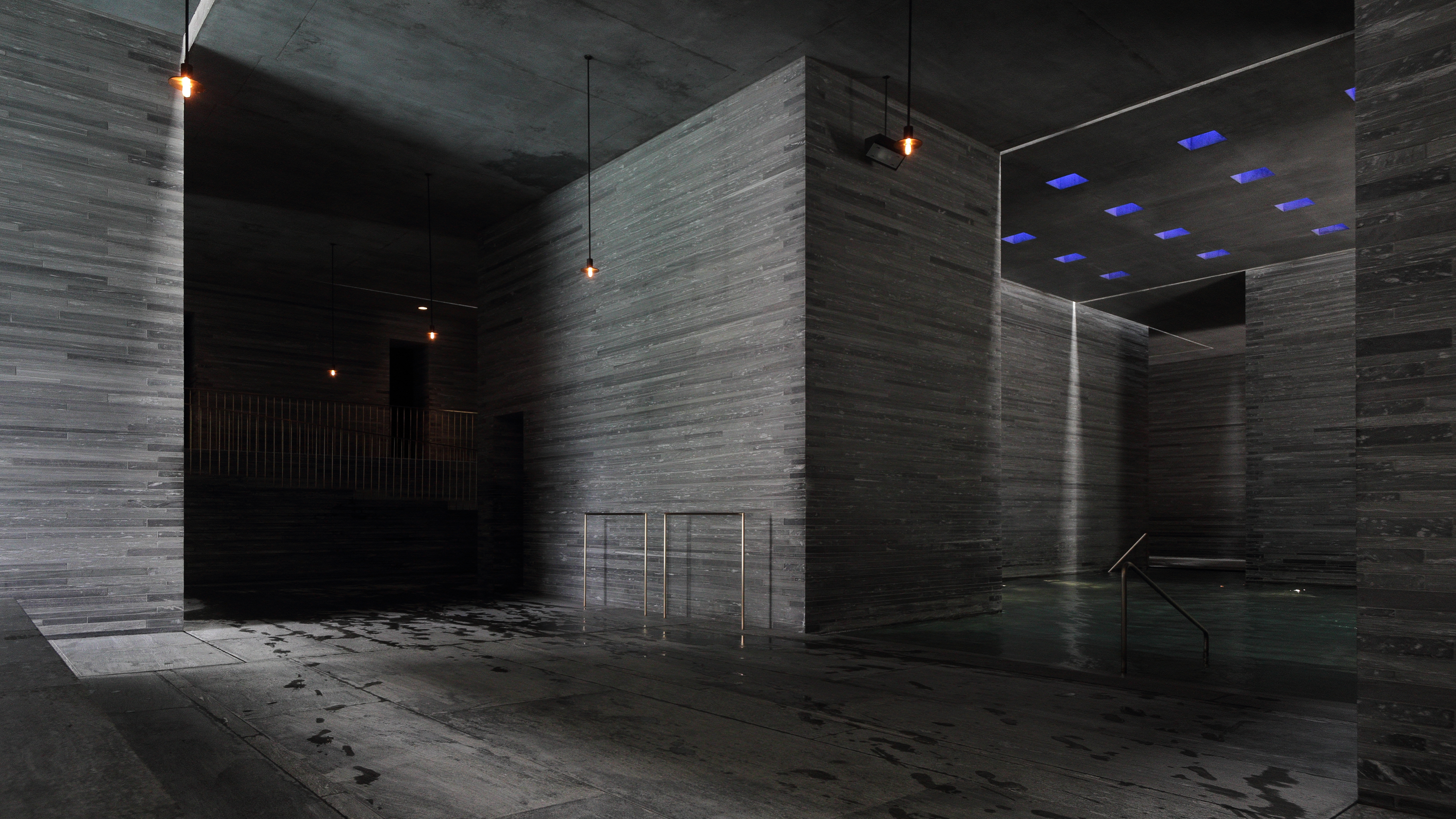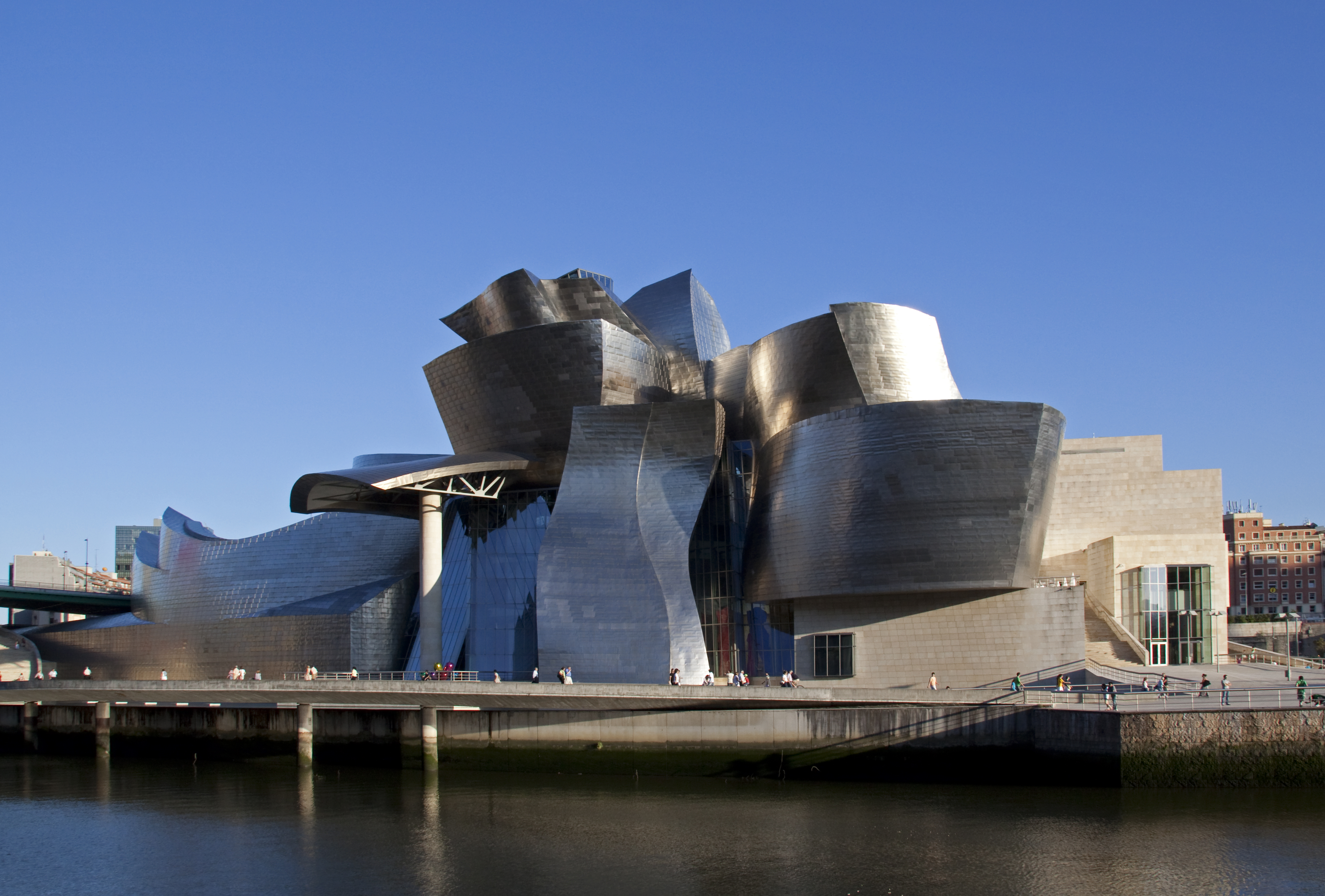2 Chapter 2 – Architectural Design: Material Choices, Drawings, and Renderings
Material Choices, Drawings, and Renderings
Leslie Forehand
Introduction
The field of architectural design is as rich and varied as the human imagination. It is a discipline that masterfully merges the worlds of art, science, and technology to create spaces that meet human needs and inspire, delight, and elevate the human spirit. The artful selection and use of building materials are at the core of this dynamic process.
The choice of materials in architectural design is far from incidental. Instead, it is an integral part of the design process that significantly influences the form, function, aesthetics, and sustainability of a building. Different materials offer varying degrees of strength, flexibility, and durability, each with distinct visual and tactile qualities. Hence, architects must judiciously select and deploy materials that best express their design intentions and meet the client’s requirements.
The architectural design process is inherently visual. Drawings and renderings serve as the primary medium for architects to communicate their ideas within their teams and to clients, contractors, and other stakeholders. These drawings provide a graphic depiction of the design, illustrating the building’s form and structure. But more than just outlining a building’s shape, drawings and renderings can also convey a wealth of information about the building’s material composition.
Through carefully rendered textures and tones, an architectural drawing can suggest the cool smoothness of marble, the raw strength of concrete, or the warm richness of wood. This visual communication of materiality allows all involved in the project to ‘see’ and ‘feel’ the proposed building long before it is physically realized, facilitating discussions, negotiations, and decisions throughout the design and construction process.
Thus, the thoughtful selection of materials and their skillful representation in drawings and renderings is a crucial aspect of architectural design. This chapter explores these intertwined themes, delving into the hows and whys of material choices and the role of drawings and renderings in expressing these choices.
A Historical Overview of Material Use in Architecture
The history of architecture is intrinsically linked to the evolution of building materials. Each era of architectural history has been defined by the materials available to and chosen by its architects.
The most common building materials in ancient times were those readily available in the natural environment. As its name implies, the Stone Age was marked by the use of stone, primarily in the form of megaliths. With the advent of the Bronze Age and Iron Age, metals started to be incorporated in construction, though stone and wood remained the dominant materials.
The Ancient Egyptians favored limestone and sandstone for their monumental structures. At the same time, the Greeks and Romans, who admired the Egyptians’ grandeur but sought more flexibility in design, introduced the widespread use of marble and concrete. This period also saw the rise of brickmaking, a craft later perfected during the Industrial Revolution.
The Middle Ages saw the proliferation of timber and stone in European architecture, with advancements in construction techniques enabling the creation of soaring Gothic cathedrals. Architects revisited classical Greek and Roman styles during the Renaissance, favoring marble and other stones for their architectural expressions.
The Industrial Revolution brought about a paradigm shift in architectural material use, with steel and glass becoming emblematic of modern architecture. Architects like Le Corbusier and Mies van der Rohe harnessed these materials to create unprecedented lightness and transparency buildings.
In the 20th and 21st centuries, the palette of architectural materials has further expanded with synthetics and composites, allowing architects like Frank Gehry and Zaha Hadid to create structures of seemingly impossible shapes and forms.
These shifts in material use reflect advancements in technology and construction techniques and embody changing aesthetics and philosophies. Architects’ material preferences are far from arbitrary; they serve as a testament to the spirit of their times and their personal design philosophies.
Architectural Design and Material Choices
The selection of materials in architectural design is a process guided by several critical considerations, beginning with the basic functional requirements of the building. For instance, a skyscraper demands strong, durable materials like steel and reinforced concrete for its structural framework, while a single-family house may be built with wood or bricks. The local climate and the intended lifespan of the building also influence these decisions.
Aesthetic preferences play a significant role as well. Architects choose materials that will enhance the visual appeal of their designs, lending to the building’s identity and harmonizing with its surroundings. They often consider the material’s color, texture, and how it changes with light and age. This choice often aligns with the architect’s stylistic inclination, be it the raw, exposed concrete of Brutalism, the steel and glass transparency of the International Style, or the ornate stone and marble of classical architecture.
Sustainability is an increasingly critical factor in material selection. Architects are called upon to consider the environmental impact of their choices, opting for locally sourced, recycled materials or with a lower carbon footprint. Moreover, the impact of the materials on the building’s energy efficiency and their recyclability at the end of the building’s life are also significant considerations.
A few notable examples demonstrate the importance of material selection in architectural design. Louis Kahn’s Salk Institute in La Jolla, California, combines concrete, teak, lead, glass, and steel in a symphony of materials that enhance the building’s monumental simplicity. The concrete provides structural strength, the teak adds warmth and a natural feel, and the lead-coated roofs contribute to durability and contrast against the light-colored concrete.

The Centre Pompidou in Paris, designed by Renzo Piano and Richard Rogers, employs a high-tech vocabulary of steel and glass with brightly colored functional elements, including blue air conditioning ducts, green plumbing, and yellow electrical conduits. This choice of materials and colors challenged conventional aesthetics and set a new precedent in design.

In contrast, Peter Zumthor’s Therme Vals in Switzerland uses locally quarried quartzite stone to create an immersive, sensory bathing experience. The choice of material reflects a profound respect for the site’s geology, while its thermal properties contribute to the building’s energy efficiency.

And, of course, there’s Frank Gehry’s Guggenheim Museum in Bilbao, Spain, a remarkable architectural expression achieved through the innovative use of titanium cladding. The material’s reflective qualities make the building shimmer and change with the light, enhancing its sculptural form.

These cases exemplify how material choices are not merely functional decisions but deeply intertwined with the building’s aesthetics, environmental impact, and relationship to its site. They demonstrate the thoughtful process behind the architectural material selection and its profound impact on the final design.
The Impact of Material Choices
An architect’s material palette has far-reaching implications beyond the initial design. These choices can significantly influence the aesthetics and style, environmental footprint, durability and maintenance, and even the cost and feasibility of the project.
Aesthetics and Style
Materials are a fundamental aspect of a building’s visual identity. They define its texture, color, and light interaction, collectively influencing the building’s aesthetics and style. For example, a building constructed with concrete can portray an industrial, Brutalist style, while a wooden structure may convey a sense of warmth and naturalism. How materials are used – whether left in their raw state, polished, painted, or combined – also contributes to the building’s overall aesthetic impression.
Environmental Considerations
The choice of building materials significantly impacts the building’s environmental footprint. This starts from the extraction and production of materials to their transportation and, ultimately, their disposal or recyclability. Certain materials, like locally sourced stone or timber, can have lower carbon footprints than others, like concrete or steel, which require significant energy for production. Increasingly, architects are also considering the embodied energy of materials – the energy consumed during their lifecycle – and opting for materials with lower embodied energy.
Moreover, the choice of materials can influence the building’s energy performance. Materials with good insulating properties can reduce the need for heating or cooling, contributing to energy efficiency.
Durability and Maintenance
The longevity and maintenance requirements of a building are also contingent on material selection. Some materials, like stone and metal, are durable and can withstand harsh weather conditions, making them suitable for structures that last many years. In contrast, materials like wood may require regular maintenance to prevent deterioration. Therefore, considerations of durability and maintenance are essential to ensure the building’s performance over time and to prevent premature repair or replacement costs.
Cost and Feasibility
Lastly, material choices significantly influence the project’s cost and feasibility. While some materials may be desirable for their aesthetic or environmental qualities, they might also be expensive or difficult to source, making them less feasible for specific projects. Conversely, more economical materials might not deliver the desired aesthetic or performance. Balancing these factors is critical to the architect’s guiding material choices.
In summary, the impact of material choices in architecture extends far beyond the initial design process. These choices determine how a building looks and how it performs, impacts the environment, ages, and aligns with the project’s budget and feasibility. It’s a testament to materials’ significant role in shaping our built environment.
Materials and their Expressions in Drawings and Sketches
Drawings and sketches are the language of architecture. They serve as a crucial communication tool that allows architects to visualize and share their ideas within the team and with clients, contractors, and other stakeholders. In addition to portraying the building’s form and spatial relationships, drawings also communicate the materials the architect plans to use.
Techniques for representing materials in drawings vary greatly. They can range from simple shading and hatching techniques in preliminary sketches to highly detailed renderings in final presentation drawings. The choice of representation often depends on the stage of the design process and the intended audience.
For example, during early conceptual stages, an architect might use broad strokes and shading to suggest a specific material without detailing it precisely. As the design progresses, more detailed techniques might be employed. Bricks might be depicted as a regular pattern of rectangles, wood grains might be indicated with parallel lines, and the reflective quality of glass might be suggested through highlights and reflections.

Case studies of architectural sketches reveal different approaches to representing materials. The sketches of renowned architects like Le Corbusier and Renzo Piano offer valuable insights. Le Corbusier, known for using concrete, often portrayed this material in his drawings with rough, textured strokes, effectively communicating the material’s rawness and solidity. In contrast, Renzo Piano, who often uses high-tech materials like steel and glass, represents them in his sketches with clean, precise lines and ample white space, capturing their lightness and precision.
Additionally, the sketches of Peter Zumthor provide a different perspective. Known for his sensory approach to architecture, Zumthor often uses a dense, layered technique in his drawings to convey the tactile qualities of the materials he favors, like wood and stone.
By communicating materials’ visual and tactile qualities, drawings and sketches allow architects to visually explore and express their material choices. They facilitate conversations about materiality early in the design process, enabling architects, clients, and other stakeholders to share a common understanding of the proposed building’s material composition. They provide a means for architects to articulate their design intentions, enhancing their ability to shape our built environment.
The Translation of Material Choices into Renderings
In the world of architectural design, renderings are a vital tool for visually communicating a proposed design. They bridge the gap between architectural imagination and the physical reality of construction, offering a glimpse into the future by presenting an image of the building as it would appear once built. A crucial part of this process is accurately depicting chosen materials, helping to represent the building’s eventual aesthetic and feel authentic.
Renderings often require a more detailed and precise representation of materials than preliminary sketches. This precision is essential in providing a realistic impression of how the building will interact with light and shadow, how different materials will relate, and how they will contribute to the overall aesthetic. Techniques for representing materials in renderings can range from hand-painted effects to sophisticated digital textures and shaders. The choice of technique often depends on the level of realism required and the architect’s personal style.
The advent of digital technology has revolutionized the creation of architectural renderings. Software programs such as AutoCAD, 3D Studio Max, Rhino, and Revit, coupled with rendering engines like V-Ray or Corona, have made it possible to produce highly realistic images that accurately depict different materials. These programs offer a wide range of digital textures and shaders that replicate the visual properties of various materials, from the reflective quality of glass to the roughness of concrete or the grain of wood.

Several contemporary architectural projects illustrate the power of renderings in communicating material choices. For instance, the renderings of the Guggenheim Museum Bilbao by Frank Gehry’s firm conveyed the shimmering quality of the titanium cladding, capturing its interaction with light and contribution to the building’s dynamic form. Similarly, the renderings of the Shard in London by Renzo Piano’s office demonstrated the transparency and reflectivity of the glass facade, contributing to the building’s crystalline imagery.
In BIG (Bjarke Ingels Group)’s renderings for the VIA 57 West project in New York, the combination of glass and metal was depicted with a high level of realism, accurately showing how these materials contribute to the building’s unique tetrahedral form and its interaction with the cityscape.
In summary, renderings are critical in translating material choices into a visual form. They provide a realistic preview of the proposed building, allowing architects and stakeholders to evaluate and refine their material choices before construction begins. With the advancement of digital technology, renderings have become even more sophisticated and realistic, enhancing their ability to communicate materiality and contribute to the architectural design process.
Drawings and Renderings as a Communication Tool
In the architectural design process, communicating ideas effectively is of utmost importance. Drawings and renderings are vital in this communication, serving as a universal language that conveys the architect’s vision to various audiences. This includes clients, who need to visualize and approve the design; contractors, who use these visuals to understand and execute the building’s construction; and other stakeholders, like local authorities or community members, who may need to approve or be consulted about the design.
Material choices form a significant part of this communication. Through drawings and renderings, architects can express their intended use of materials in a way that words alone may not capture. They can show how different materials will look and feel, how they will interact with light, and how they will contribute to the overall aesthetic of the building.
Presenting and pitching designs to clients or competition juries often rely heavily on drawings and renderings. A compelling visual can distinguish between winning and losing a project or competition. Accurately and effectively representing materials in these visuals helps convey the quality and character of the proposed building, making the design more persuasive.
The advent of digital visualization has significantly impacted the field of architectural communication. Advanced rendering software and virtual reality technologies have made it possible to produce highly realistic, immersive visuals that give a more accurate and tangible impression of the proposed building. This has made it easier for non-architects to understand and appreciate the architect’s vision, helping to facilitate discussions and decisions around the design.
In conclusion, drawings and renderings are indispensable tools in the architect’s arsenal. They provide a visual language for expressing material choices, contributing to effective communication, collaboration, and decision-making in architectural design.
Future of Material Choices in Architecture
As we look towards the future, material choices in architecture are set to continue evolving. Technological innovations, environmental considerations, and changing aesthetics are all driving this evolution, leading to the emergence of new materials and design approaches.
In material innovation, we see the development of smart and adaptive materials that can respond to changes in their environment, potentially enhancing the building’s performance and user comfort. For instance, phase-change materials can absorb or release heat to maintain a comfortable indoor temperature, and self-healing concrete contains bacteria that produce limestone, repairing any cracks that may form.
Sustainability continues to be a major focus in architectural material choices. Eco-friendly materials like bamboo, recycled plastic, and even mycelium (a part of fungus) are finding their way into construction. In addition, methods for reducing the carbon footprint of traditional materials like concrete and steel are being developed, contributing to more environmentally friendly construction practices.
As for the representation of these new materials in drawings and renderings, digital technology is likely to play a significant role. Advanced rendering software continually improves its ability to depict various materials realistically. In addition, virtual and augmented reality technologies are opening up new possibilities for immersive visualization, allowing clients and stakeholders to ‘experience’ the proposed building and its materials before it’s built.
Furthermore, we might see more integration of digital tools in the early design stages, with software offering architects instant visual feedback on their material choices and facilitating the exploration of various design options.
In conclusion, the future of material choices in architecture promises to be exciting and dynamic. With technological innovation, environmental consciousness, and evolving aesthetics driving the field, architects will have an ever-expanding palette of materials and an increasingly sophisticated set of tools for visualizing and communicating their material choices.
Conclusion
The thoughtful selection and representation of materials lie at the heart of architectural design. As discussed throughout this chapter, the choice of materials significantly influence a building’s aesthetic, environmental impact, durability, and cost. These decisions shape our built environment, contributing to the character and quality of our cities and spaces.
Drawings and renderings serve as crucial tools for expressing these material choices. From initial sketches to detailed digital renderings, they provide a visual language for the architect’s ideas, enabling effective communication with clients, stakeholders, and builders. As technology advances, the capabilities of these tools continue to expand, offering more accurate and immersive ways to visualize the proposed building and its material palette.
We’ve also looked ahead to the future of architectural material choices, where sustainability and technological innovation are likely to play significant roles. New materials and design approaches continually emerge, offering exciting possibilities for shaping our built environment.
Reflecting on the topic, it’s clear that materials are much more than the ‘stuff’ of architecture – they are a powerful design element that architects wield to convey meaning, create experiences, and respond to social and environmental challenges. How architects select and represent materials in their drawings and renderings reveals much about their design philosophy and the values they seek to express.
In conclusion, the thoughtful selection and representation of materials is crucial to the architectural design process. It offers a rich area of exploration for architects, inviting them to engage deeply with the physicality of their designs and the sensory experiences they create. It’s a testament to the richness and complexity of architecture – a field where art, science, technology, and human experience intertwine.
