8 Chapter 8: ADA and Architecture: Accessible Routes
Chapter 4 of the 2010 ADA Standards for Accessible Design delves into the critical topic of accessible routes within facilities. This chapter outlines the general requirements and specific criteria for creating pathways that ensure individuals with disabilities can navigate buildings, structures, and outdoor areas with ease and independence. It covers a wide range of components, including walking surfaces, doors, doorways, gates, ramps, curb ramps, elevators, and platform lifts. The standards set forth in this chapter aim to ensure that all new construction and alterations of existing structures adhere to accessibility guidelines, making environments inclusive and accessible to everyone, regardless of their physical abilities. By providing detailed specifications for each element of an accessible route, Chapter 4 serves as a comprehensive guide for architects, builders, and designers to follow, ensuring compliance with the ADA’s objectives for equal access and usability.
Clearances
Section 403.5 of the 2010 ADA Standards for Accessible Design specifies requirements for handrails along walking surfaces that are not stair flights. This section mandates that handrails, when provided on walking surfaces with running slopes or along ramps, must adhere to criteria outlined in sections 505 and 406. This ensures that handrails are accessible and usable by individuals with disabilities, providing support and guidance on walking surfaces and ramps with inclines. The inclusion of handrails is a critical aspect of making environments navigable and safe for everyone, particularly for those who rely on these features for mobility and stability.
403.5.1 Clear Width: The clear width of walking surfaces must meet the minimum requirements to accommodate users, including those who use wheelchairs or other mobility aids. This ensures adequate space for navigation and maneuverability on the path.

403.5.2 Clear Width at Turns: When the walking surface includes a turn, the clear width must be designed to accommodate the turning space needed for individuals using wheelchairs or mobility aids. This consideration is crucial for ensuring that paths remain accessible and navigable, even when direction changes are necessary.
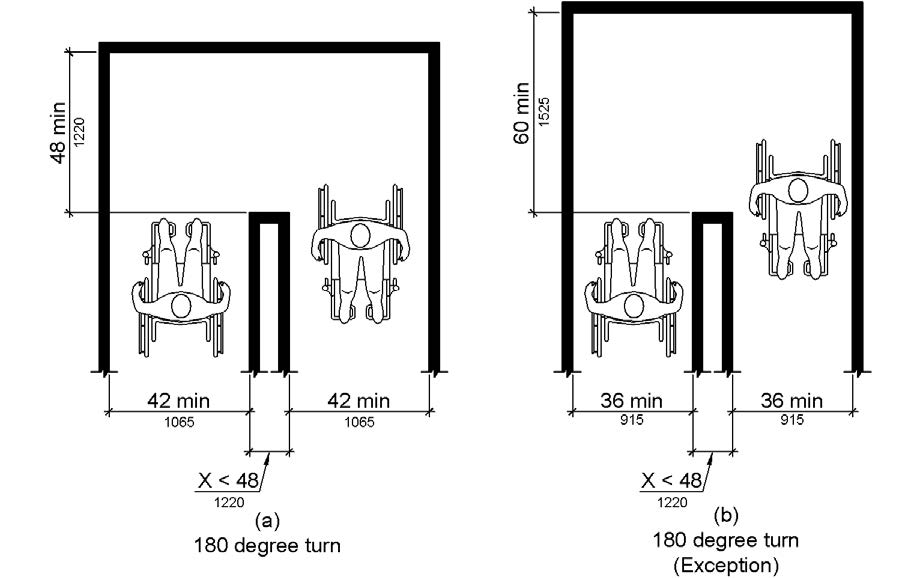
Doors, Doorways, and Gates
Section 404 of the 2010 ADA Standards for Accessible Design details requirements for doors, doorways, and gates to ensure accessibility for individuals with disabilities.
General Requirements: Doors, doorways, and gates that are part of an accessible route must meet the standards set forth in Section 404 to accommodate users, including those with disabilities.
404.2.3 Clear Width: Door openings must provide a clear width of at least 32 inches minimum, ensuring accessibility for wheelchair users and others requiring more space. This width facilitates easier passage for individuals with disabilities.

Maneuvering Clearances: Adequate maneuvering clearances at doors and gates are specified to allow individuals with disabilities, including those who use wheelchairs, to approach, pass through, and close doors without undue difficulty.
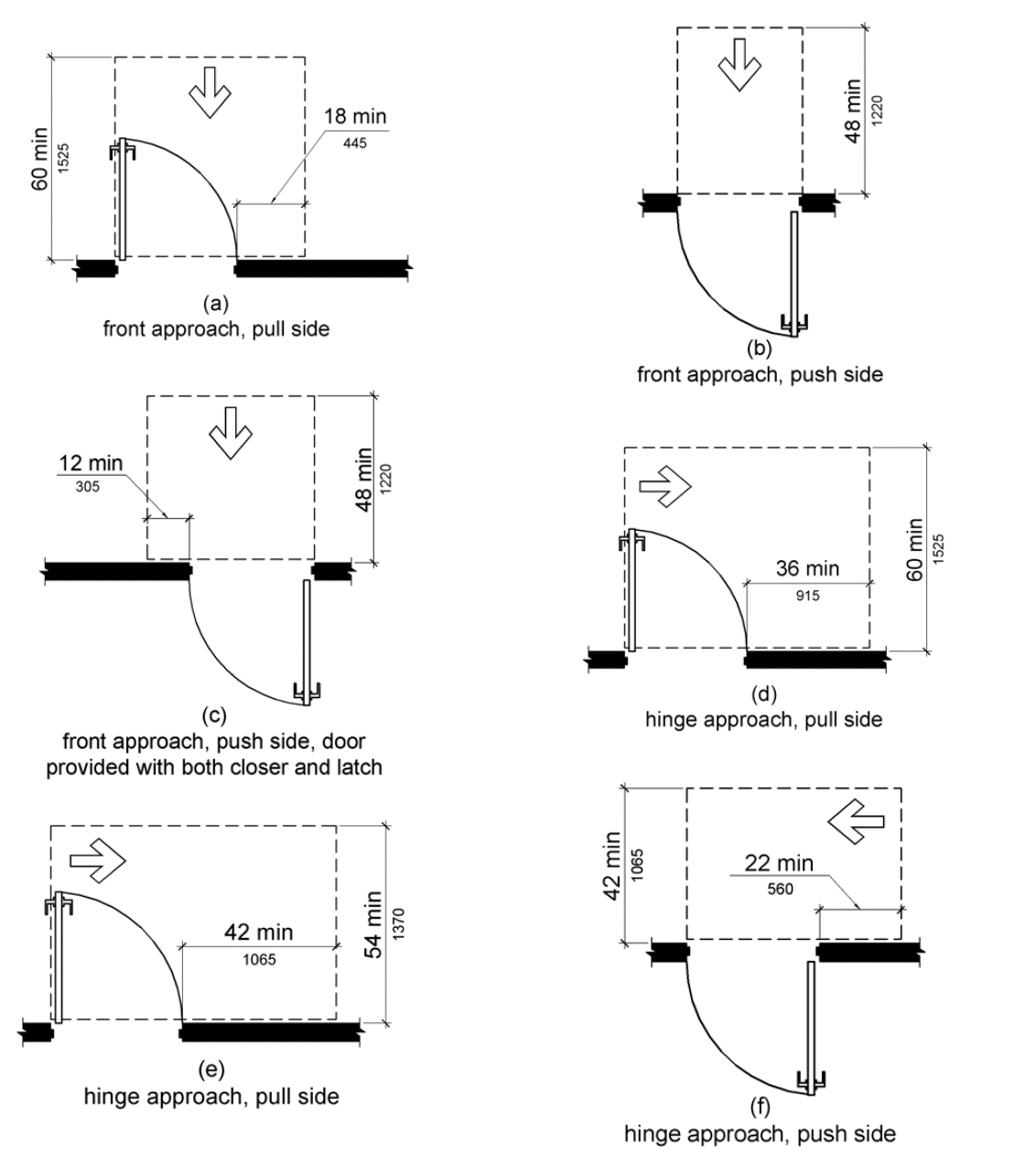
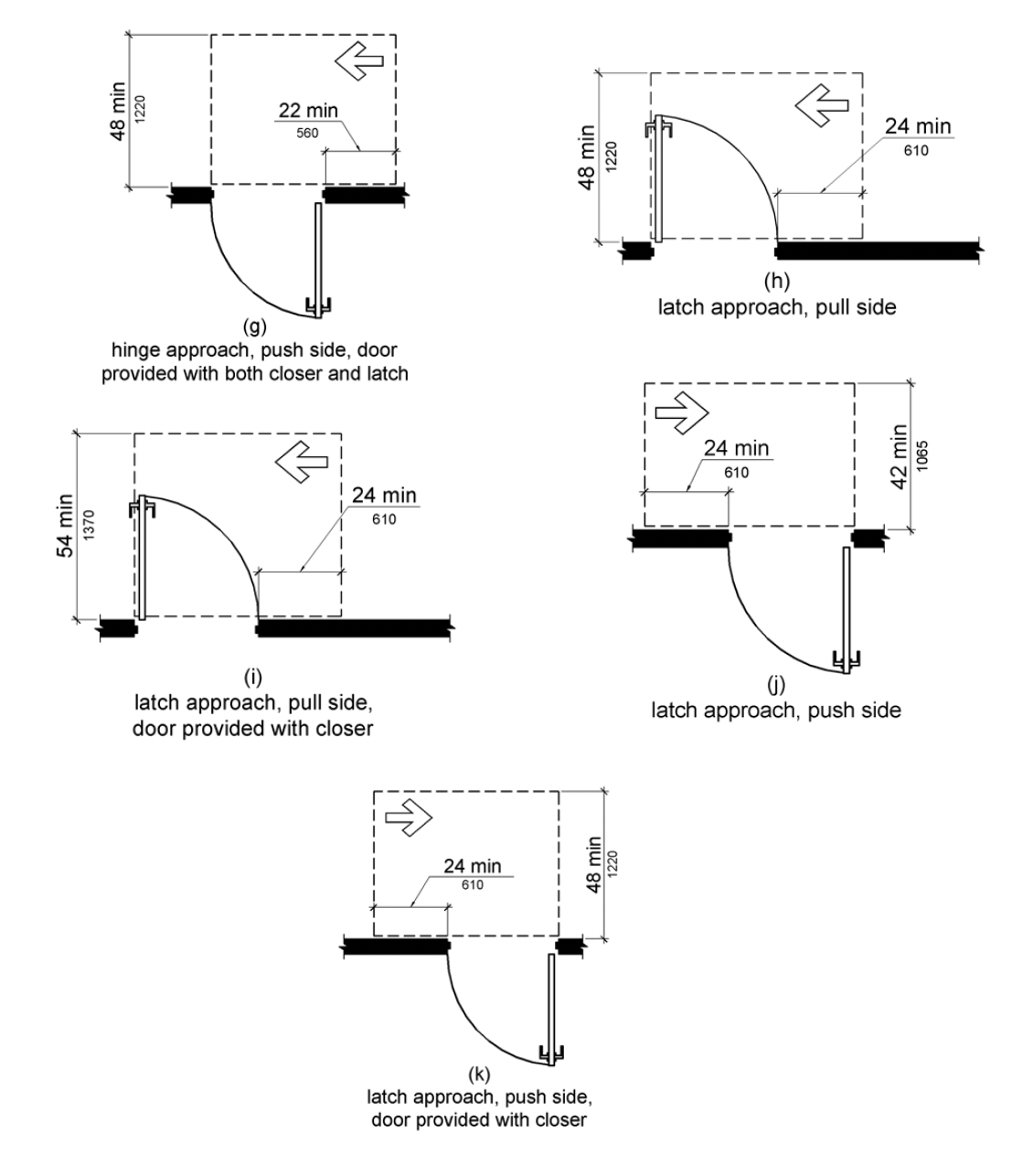
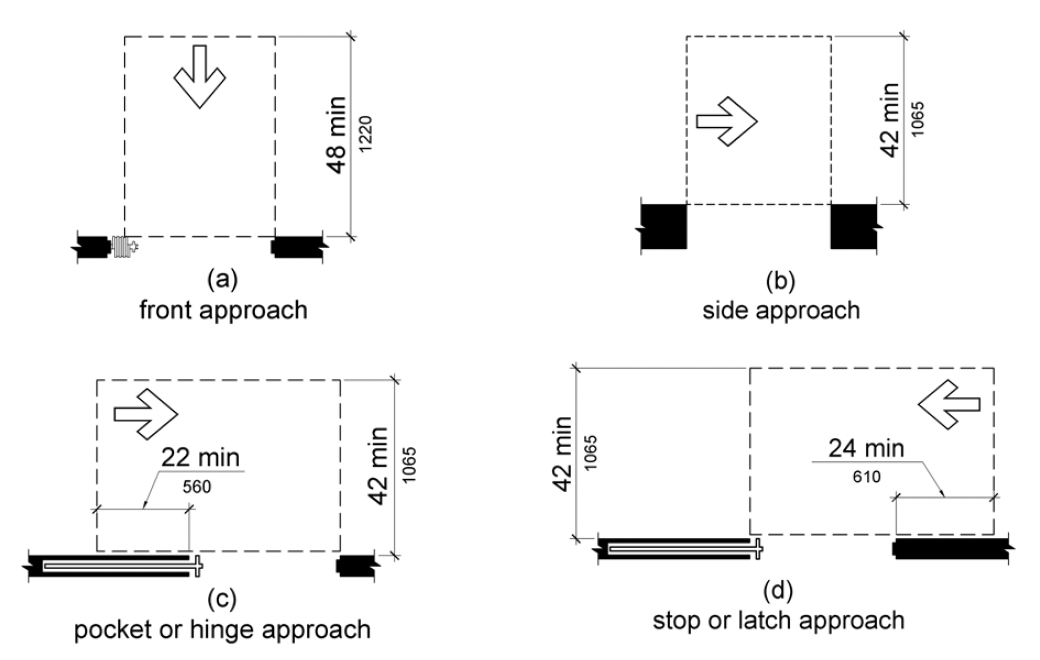
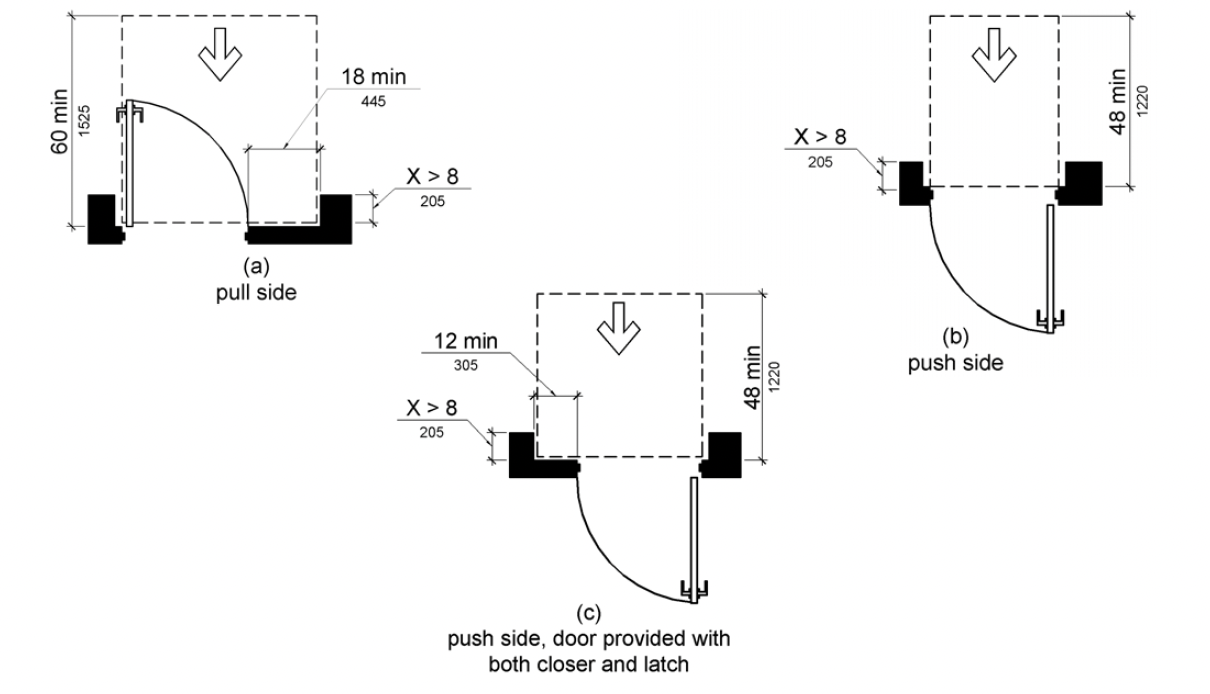
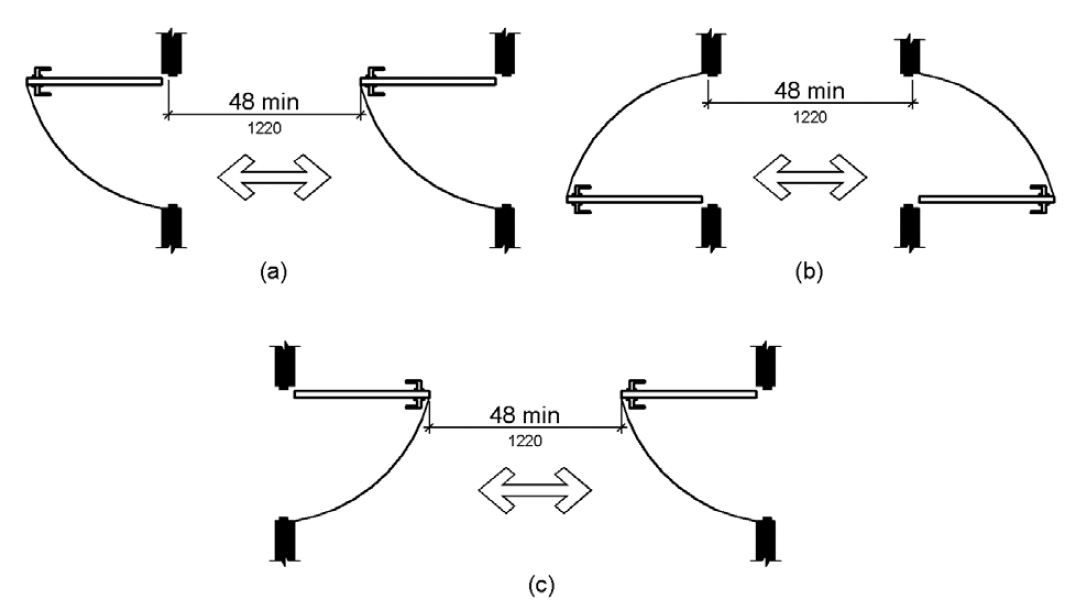
Closing Speed: For doors equipped with closers, the closing speed must be set to allow sufficient time for individuals with disabilities to pass through safely.
Door Hardware: Hardware used on doors, such as handles, pulls, latches, locks, and other operational devices, must be accessible, meaning they can be used with one hand and do not require tight grasping, pinching, or twisting of the wrist.
Ramps
Section 405 of the 2010 ADA Standards for Accessible Design details the requirements for ramps, an essential component in making environments accessible to individuals with disabilities, including those who use wheelchairs or have mobility impairments.
General Ramp Requirements: This section establishes criteria for ramp features such as slope, width, surface, and landings. Ramps must have a slope that is not too steep, ensuring safe and easy use by individuals with disabilities. It specifies that ramps should have a maximum slope of 1:12, meaning for every inch of vertical rise, there should be at least 12 inches (or one foot) of ramp run. Additionally, ramps require landings at both the top and bottom, and if a ramp changes direction, landings are necessary at the turns.
405.7 Cross Slope: The cross slope of ramp surfaces must not exceed 1:48, which is critical for stability and ease of use. This ensures that the surface is flat enough to prevent wheelchairs from tipping sideways.
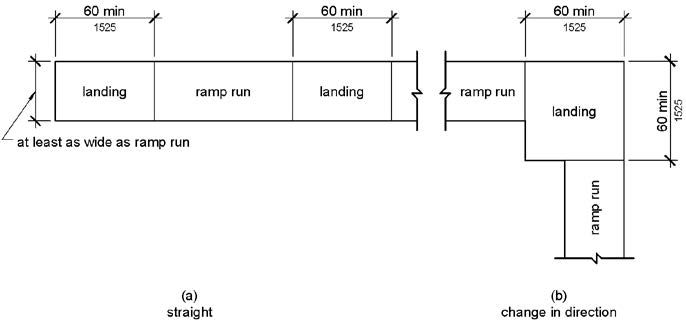
405.9 Handrails: Handrails are a critical feature for ramps that ensures additional support and safety for users.
405.9.1 Handrail Height: Handrails must be installed on both sides of ramps, at a height between 34 inches and 38 inches above the ramp surface. This height range is determined to accommodate most users, including those in wheelchairs.
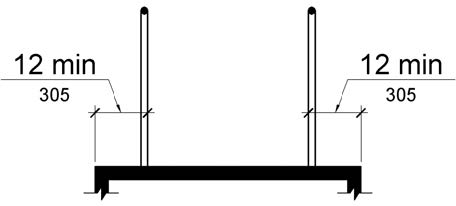
405.9.2 Handrail Grip Size: The handrail must be easy to grasp, allowing a firm yet comfortable grip. This part of the section specifies that the handrail must have a gripping surface that is continuous, with a shape that is easy to hold onto, and it outlines the permissible dimensions for the gripping surface to ensure usability for people with different levels of hand strength and dexterity.
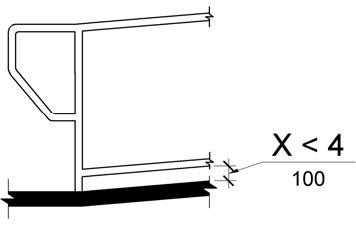
Overall, Section 405 emphasizes the importance of designing ramps that are safe, usable, and accessible for individuals with various disabilities. By specifying the characteristics of ramps, including slope, cross slope, landings, handrails, and their attributes, the standards aim to enhance mobility and ensure equal access for everyone in public spaces and facilities.
Curb Ramps
Section 406 of the 2010 ADA Standards for Accessible Design focuses on Curb Ramps, essential features that provide a transition from a roadway to a pedestrian path or sidewalk, facilitating access for individuals with disabilities, including those using wheelchairs or mobility devices.
General Requirements for Curb Ramps: This section outlines the design and construction requirements for curb ramps to ensure they are accessible. It covers various aspects such as slope, width, surface, and clearances to ensure that curb ramps provide safe and easy access across curbs.
Slope of Adjoining Surfaces (406.2): The counter slope of the gutter or road surface adjacent to the curb ramp must not be steeper than 1:20. Additionally, the surfaces at curb ramp transitions to sidewalks, gutters, and streets must be level.

Curb Ramp Sides (406.3): When curb ramp flares are provided, they should not be steeper than a ratio of 1:10.

Landing at Curb Ramps (406.4): A landing must be present at the top of curb ramps, with a minimum length of 36 inches and a width matching or exceeding the width of the curb ramp, excluding flared sides. There’s an exception for alterations where a landing isn’t feasible, in which case flares must not be steeper than 1:12.
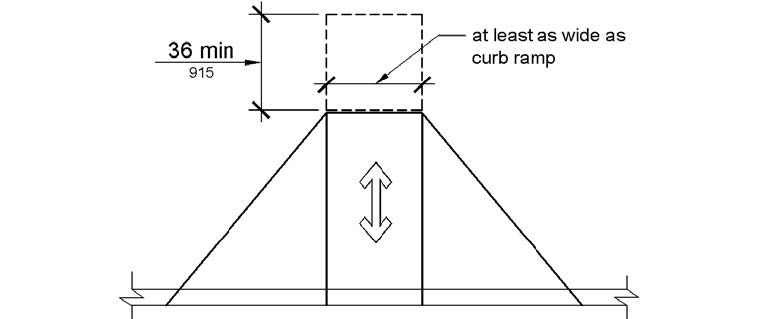
Location (406.5): The curb ramps and their flared sides must be positioned to avoid encroachment into traffic lanes, parking spaces, or access aisles. Curb ramps at marked crossings must be fully contained within the crossing markings, excluding any flared sides
Diagonal Curb Ramps (406.6): For diagonal or corner-type curb ramps with well-defined edges, those edges must run parallel to the direction of pedestrian flow. A clear space of at least 48 inches must be maintained outside the active traffic lanes of the roadway. If placed at marked crossings, the clear space must be contained within the crossing markings. Additionally, flared sides of these ramps must be accompanied by a minimum 24-inch segment of curb located on each side of the curb ramp within the marked crossing.
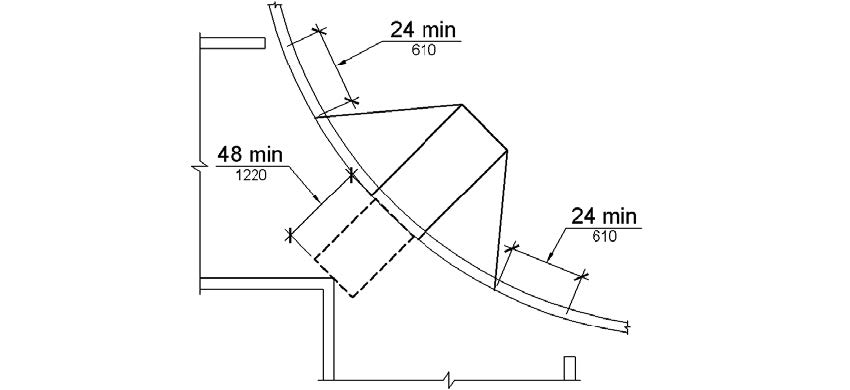
Islands (406.7): For raised islands in crossings, a level cut-through or curb ramps on both sides must be provided. Each ramp must have a top-level area of at least 48 inches by 36 inches, oriented so that the longer dimension runs in the direction of the ramp’s running slope. These areas can overlap with the accessible route.
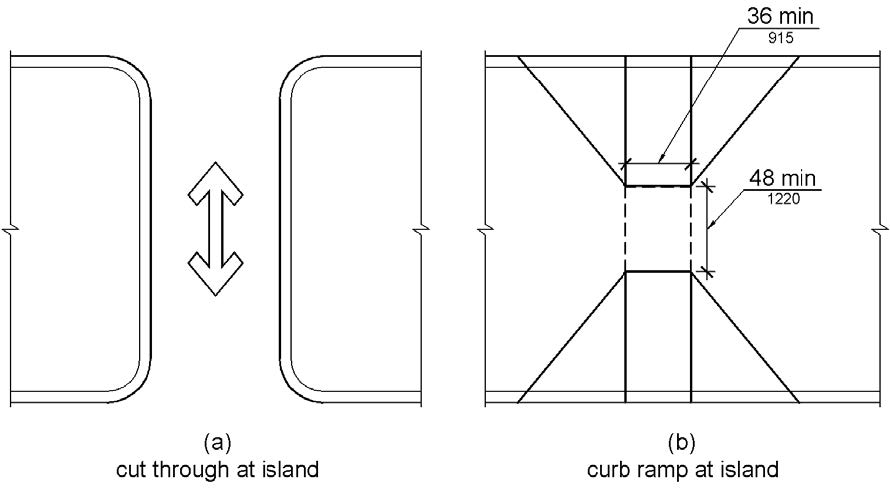
Conclusion
Section 406 of the 2010 ADA Standards for Accessible Design establishes detailed requirements for the design and implementation of curb ramps to ensure they are accessible for individuals with disabilities. It specifies the acceptable slope for adjoining surfaces, mandates the presence of landings at the tops of ramps, outlines the dimensions and placement of curb ramps at crossings and islands, and dictates the slope of flared sides to prevent encroachment into traffic lanes, parking spaces, or access aisles. Additionally, it addresses the configuration of diagonal curb ramps, ensuring they have well-defined edges parallel to pedestrian flow and are equipped with flared sides where necessary. These standards are crucial for creating safe and navigable urban environments for all individuals, including those with mobility impairments.