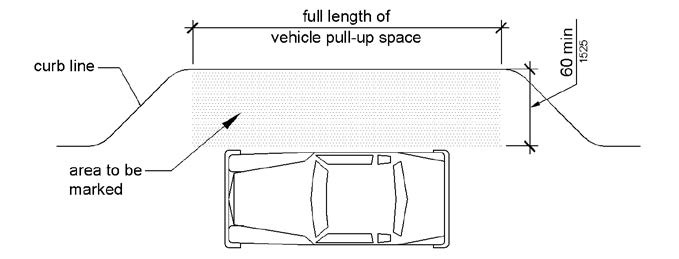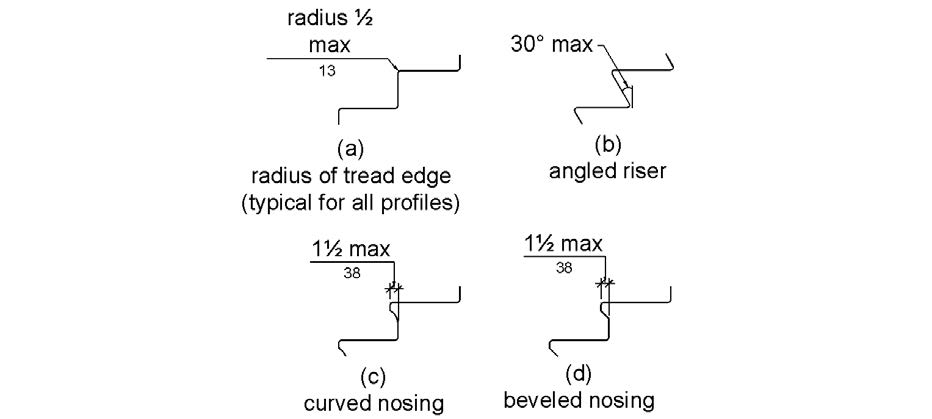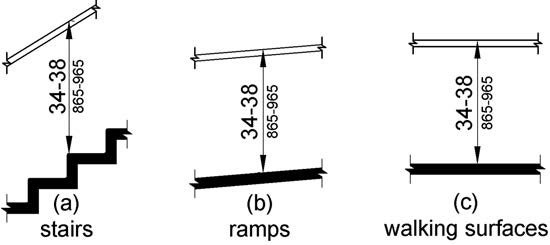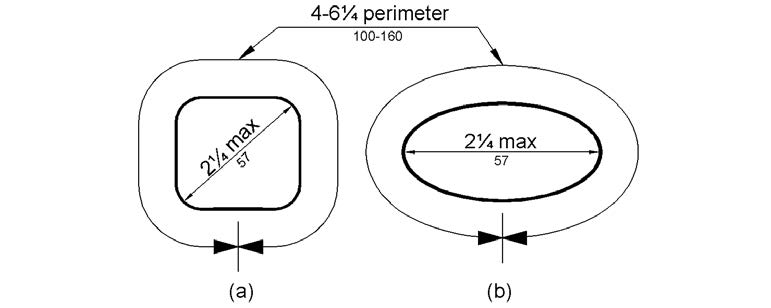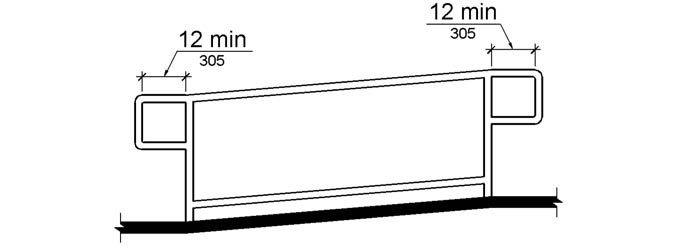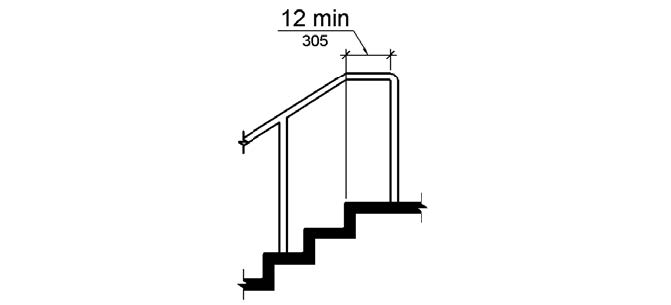10 Chapter 10: ADA and Site Elements and Stairs
This chapter provides detailed guidance on general site and building elements to ensure accessibility and usability for individuals with disabilities. This chapter covers a broad spectrum of elements that are commonly encountered in public and commercial spaces, including surfaces, parking, walkways, and various other architectural and structural components. It focuses on creating environments that are not only compliant with legal standards but also conducive to independence and dignity for all users, particularly those with specific accessibility needs. The standards in this chapter are critical for architects, planners, and designers in their quest to create inclusive and navigable spaces.
General Site and Building Elements
Section 501 sets the scope for general site and building elements and details the accessibility requirements that must be applied during the design, construction, and alterations of sites and facilities to ensure they are accessible to individuals with disabilities. This section forms the foundation for the specific provisions outlined in the subsequent sections of the chapter.
Parking Spaces
Section 502 outlines the specifications for car and van parking spaces, emphasizing the need for accessible design and clear marking. Key elements include:
- 502.2 Vehicle Spaces: Parking spaces must be adequately sized and marked. Car parking spaces require a minimum width of 96 inches, while van parking spaces are a minimum of 132 inches wide unless the access aisle is 96 inches wide, in which case the van space can also be 96 inches wide.
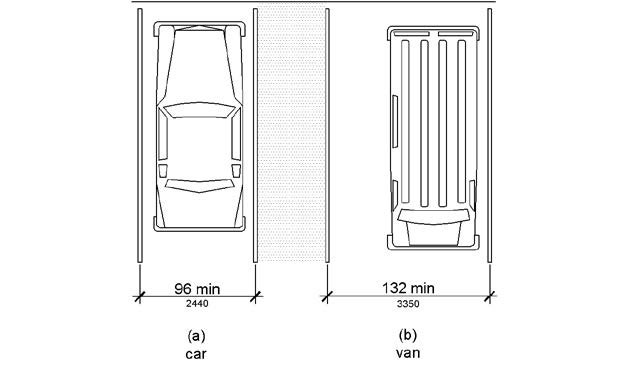
- 502.3 Access Aisle: Access aisles must be adjacent to the parking spaces, allowing shared use between two parking spaces when feasible. The width of these aisles must be at least 60 inches, extending the full length of the parking spaces they serve. Aisles are to be clearly marked to discourage parking and must not overlap the vehicular way.
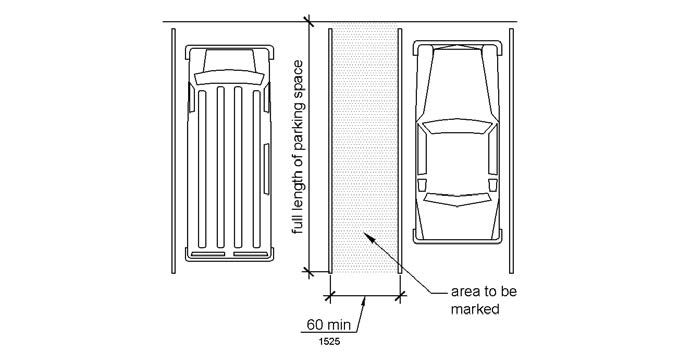
These sections ensure that parking facilities are accessible and provide the necessary features to help individuals with disabilities access various sites and buildings efficiently and safely.
Conclusion
In conclusion, this chapter provides an overview of accessibility requirements for general site and building elements crucial for creating inclusive environments. From parking spaces to passenger loading zones, stairways, and handrails, each section outlines detailed specifications aimed at ensuring safety, usability, and accessibility for individuals with disabilities.
By adhering to the standards delineated in this chapter, architects, planners, and designers can not only meet legal obligations but also contribute to the creation of spaces that promote independence and dignity for all users. These provisions serve as a foundation for the design, construction, and alteration of sites and facilities, emphasizing functionality and accessibility across various environmental conditions.
Through thoughtful consideration of accessibility needs and the implementation of appropriate design elements, the built environment can become more navigable and welcoming for everyone, fostering inclusivity and equal access to public and commercial spaces. This comprehensive guidance underscores the importance of integrating accessibility principles into every stage of the design process, ultimately enhancing the quality of life for individuals with disabilities and the broader community.
