7 Chapter 7: ADA and Architecture – An Overview
Introduction
The Americans with Disabilities Act (ADA) is a civil rights law that prohibits discrimination against individuals with disabilities in all areas of public life, including jobs, schools, transportation, and all public and private places open to the general public. The purpose of the ADA is to ensure that people with disabilities have the same rights and opportunities as everyone else. The ADA is divided into five titles, each addressing different areas of public life. In the context of design and construction, it primarily impacts public accommodations and commercial facilities, requiring them to meet certain accessibility standards to be inclusive of individuals with a wide range of disabilities. The ADA’s guidelines have been pivotal in shaping the built environment to be more accessible and functional for all, including but not limited to wheelchair access, signage for the visually impaired, and considerations for deaf and people who are hard of hearing.
ADA and Building Code
The Americans with Disabilities Act (ADA) and local building codes serve complementary roles in the construction and design of accessible spaces but differ in scope and enforcement. The ADA is a federal civil rights law that provides broad protection against discrimination for individuals with disabilities. It sets standards for accessible design, particularly in public accommodations and commercial facilities, to ensure equal access.
Local building codes, on the other hand, are regulations that are adopted by states, cities, or counties and can vary widely depending on the jurisdiction. They establish detailed requirements for building safety, zoning, and construction standards, including fire safety, structural integrity, electrical systems, and, increasingly, accessibility.
Both ADA standards and local building codes require new construction and significant renovations to meet accessibility criteria. However, while the ADA provides minimum national standards, local codes can introduce additional or more stringent requirements tailored to specific regional needs or demographics. For example, a local code might require more accessible parking spaces than the ADA for certain types of buildings based on local population data.
The ADA is enforced by the Department of Justice and may result in federal legal action, including civil penalties, for non-compliance. In contrast, compliance with local building codes is typically overseen by local government agencies, often with the requirement of permits and inspections as part of the construction process. Non-compliance may lead to the inability to occupy a building or to fines according to local regulations.
An important distinction between the ADA and local building codes is their approach to existing structures. The ADA requires that all public accommodations remove architectural barriers where it is “readily achievable,” meaning easily accomplishable without much difficulty or expense. Local building codes typically only apply to new construction or significant renovations.
While they operate on different levels—federal vs. local—and have different enforcement mechanisms, the ADA and local building codes together create a regulatory environment that promotes the design and construction of buildings that are safe, accessible, and usable by all individuals, including those with disabilities. Design professionals must navigate both to ensure that their projects are not only legally compliant but also genuinely accessible.
ADA Chapter 1 – Application and Administration
Chapter 1 is a comprehensive overview that delineates the scope and application of the ADA Standards for Accessible Design. This chapter serves as a foundation for the subsequent detailed requirements. The breakdown of Chapter 1 can be subdivided into several key subtopics:
101 Purpose: This section explains that the ADA Standards aim to ensure accessibility for individuals with disabilities across a wide range of settings, ensuring equal use and integration into society. It establishes that the standards apply to buildings and facilities designed, constructed, or altered by public entities and private entities operating places of public accommodation.
102 Dimensions for Adults and Children: It outlines that the ADA Standards are based on adult dimensions, with certain provisions for children in areas such as drinking fountains, water closets, toilet compartments, lavatories, sinks, dining surfaces, and work surfaces. This recognizes the necessity of accommodating a diverse range of users.
103 Equivalent Facilitation: The ADA permits alternative designs and technologies if they provide equal or greater access than what is prescribed. This provision encourages innovation and allows for flexibility in achieving compliance, as long as the level of accessibility and usability is maintained or improved.
104 Conventions: This part details how measurements and conventions are to be interpreted within the Standards. It includes stipulations on interpreting dimensions not explicitly marked as “maximum” or “minimum” as absolute, unless otherwise specified by industry-standard tolerances.
105 Referenced Standards: This section points to other standards that the ADA Standards reference and incorporates by indication. These referenced standards provide additional specifications that must be met where applicable.
106 Definitions: Crucial terms used throughout the ADA Standards are defined here, providing clarity and aiding in the interpretation of specific provisions. This includes definitions for terms such as “Accessible,” “Accessible Route,” and “Site.”
Overall, Chapter 1 of the ADA Standards is not only a navigational tool for the document but also clarifies the intent and reach of the ADA, acting as a keystone for the application of the ADA’s principles in practice. It sets the stage for the detailed technical requirements that follow, establishing a framework that aligns the legal mandate with practical implementation. This chapter ensures that the design and construction community understands the breadth and depth of accessibility requirements and the importance of integrating these into the earliest stages of design and construction.
ADA Chapter 3 – Building Blocks
Chapter 3 serves as a detailed guide on the fundamental elements that form the basis of accessible design. This chapter is an extensive resource outlining specific requirements for a variety of building features, and it covers the following key topics:
301 General:
- The general provisions of this chapter set the framework for how and where these specifications are to be applied as required by the ADA standards.
- This section ensures consistency in applying the ADA guidelines across various elements and spaces.
302 Floor or Ground Surfaces:
- Establishes the need for floors or ground surfaces to be stable, firm, and slip-resistant to facilitate safe and easy movement, particularly for those using mobility aids.
- It addresses the specific characteristics of surfaces that will be traversed by individuals with disabilities.
303 Changes in Level:
- Stipulates how changes in level must be smooth to prevent tripping hazards and facilitate wheelchair movement.
- Includes detailed specifications for thresholds and other transitions between different floor levels.
Specifically, two conditions are delineated for accommodating level changes in accessible routes, which are crucial for ensuring ease of navigation for individuals with disabilities:
Vertical Clearance: Level changes up to 1/4 inch (approximately 6 mm) can be made without treatment. For changes between 1/4 inch and 1/2 inch (approximately 6 mm to 13 mm), a bevel with a slope not steeper than 1:2 is required. This provision allows for minor level changes without necessitating ramps or lifts, facilitating smoother transitions in areas where small discrepancies in level might occur, such as at thresholds or transitions between different types of flooring.

Ramps for Higher Level Changes: For level changes greater than 1/2 inch, ramps, elevators, or other accessible means must be utilized to bridge the difference. Ramps are specifically designed to accommodate changes in level with a slope not exceeding 1:12, making them navigable for wheelchairs and individuals with mobility impairments. This requirement ensures that larger level changes within buildings and facilities do not impede access for individuals with disabilities, promoting inclusivity and accessibility throughout.
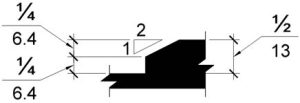
304 Turning Space:
- Defines the requirements for turning spaces to accommodate wheelchairs, including dimensions and clearances that must be provided in certain building areas.
- Ensures that individuals in wheelchairs can maneuver and turn around without hindrance.
These spaces must be designed to allow a person using a wheelchair to make a 180-degree or 360-degree turn. The standard dimensions for such turning spaces are a minimum of 60 inches in diameter for a circular space or a 60-inch by 60-inch square, allowing for a T-shaped turn within a space that measures 36 inches wide in each arm. These dimensions ensure that there is adequate room for maneuvering, which is critical for accessibility within bathrooms, kitchens, and other spaces where turning is necessary. This provision is crucial for creating environments that are navigable and user-friendly for individuals with disabilities, emphasizing the importance of thoughtful, accessible design in all aspects of building and facility planning.
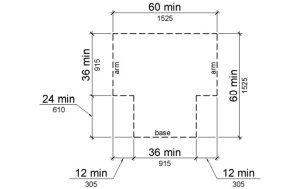
305 Clear Floor or Ground Space:
- Specifies the amount of clear floor space needed around elements and fixtures for accessibility.
This section covers the minimum requirements for clear space to ensure that a person using a wheelchair or other mobility device has enough room to approach and use various facilities.
305.3 Size: Subsection 305.3 specifies the minimum size requirements for clear floor or ground space. The dimensions must accommodate a single stationary wheelchair and occupant, typically 30 inches by 48 inches (760 mm by 1220 mm). This ensures that a person using a wheelchair has sufficient space to use the facility or equipment without hindrance.
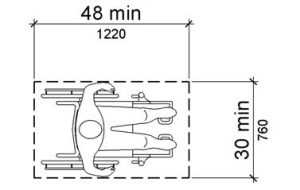
305.4 Knee and Toe Clearance: Subsection 305.4 addresses the need for knee and toe clearance under objects, a critical consideration for individuals who use wheelchairs. It stipulates minimum clearances to ensure that a person can comfortably approach and use amenities, such as tables and counters, without obstruction. This includes specifications for the height, depth, and width of the clearance area.
305.5 Position of Clear Floor or Ground Space: Subsection 305.5 outlines how the clear floor or ground space should be positioned relative to the element it serves (e.g., a sink, workstation, or display). The clear space must be arranged to provide easy access, allowing individuals with disabilities to approach the element closely and use it comfortably, either in a forward or parallel approach.
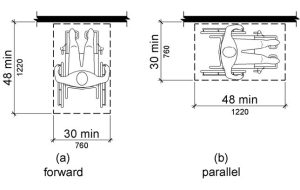
These specifications within Chapter 3 are crucial for architects, designers, and builders to create accessible environments that cater to the needs of individuals with disabilities, ensuring that public and private spaces are inclusive and usable for everyone.
306 Knee and Toe Clearance:
- Provides criteria for spaces under objects to allow closeness to fixtures for people in wheelchairs.
- These measurements ensure that individuals can access controls or perform tasks without being impeded by the structure of the space itself.
Toe Clearance:
- Toe clearance is required under an object when it is part of a clear floor or ground space.
- The minimum height for toe clearance is specified, often 9 inches above the floor, extending a certain depth under the object.
- This space allows individuals in wheelchairs to pull up close to various objects or elements, like counters and sinks, facilitating ease of use.
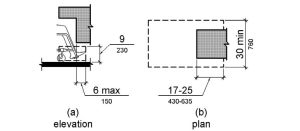
Knee Clearance:
- Knee clearance specifies the vertical space needed under an object to accommodate the knees of a person sitting in a wheelchair.
- The ADA standards define minimum requirements for knee clearance height and depth, ensuring that a wheelchair user can comfortably approach and use the space under an object.
- These requirements take into account the need for maneuverability and access, allowing users to engage with the space without physical barriers.
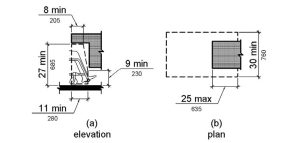
Both toe and knee clearances are integral to creating accessible environments that cater to the needs of individuals with disabilities. By defining specific spatial requirements, the ADA ensures that public spaces and facilities are inclusive and navigable for everyone.
307 Protruding Objects
- Covers requirements for objects that protrude into circulation paths to minimize hazards for individuals with vision impairments.
- This is a key consideration for creating safe navigation routes throughout buildings and facilities.
307.2 Protrusion Limits: Protrusion limits are crucial to ensure the safety and accessibility of pathways for individuals with vision impairments. Objects projecting from walls or other surfaces must have a clear headroom of no less than 80 inches above the floor or ground surface. Horizontal protrusions into circulation paths cannot extend more than 4 inches into walks, halls, corridors, passageways, or aisles, if the object’s leading edge is higher than 27 inches and lower than 80 inches above the floor. This limit is designed to prevent injury by ensuring that protruding objects are either detectable by a cane below this height or high enough to pass over.
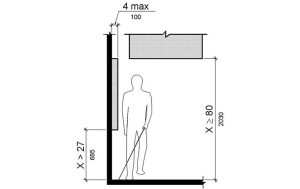
307.3 Post-Mounted Objects: For post-mounted objects and freestanding objects positioned on circulation paths, the standards specify that if the object’s leading edge is between 27 inches and 80 inches high, it must not protrude more than 12 inches into pedestrian routes. This provision applies to objects mounted on posts or pylons and ensures that they do not significantly impede or endanger individuals navigating the space.
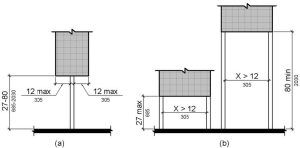
307.4 Vertical Clearance: Specifies the minimum vertical clearance required along accessible routes, in rooms, and at various elements and facilities to accommodate individuals with disabilities. The standard vertical clearance is generally set at a minimum of 80 inches (2030 mm) to ensure unobstructed passage.
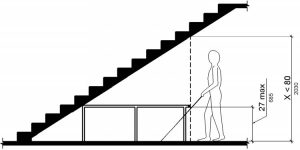
308 Reach Ranges
- Describes the accessible reach ranges, both forward and side reach, for controls and mechanisms, factoring in the height and depth to ensure usability by persons with disabilities.
- These parameters are vital for ensuring that every user can access and utilize fixtures and controls comfortably and safely.
308 Reach Ranges: Establishes the general criteria for both forward and side reach ranges, specifying the maximum and minimum heights at which objects and operable parts must be placed to be considered accessible.
308.2.1 Unobstructed Forward Reach: Defines the requirements for an unobstructed forward reach, indicating that the maximum high forward reach allowed is 48 inches, with a minimum low forward reach of 15 inches from the floor. This ensures that individuals in wheelchairs can access the object without interference.

308.2.2 Obstructed High Forward Reach: Addresses situations where a forward reach is obstructed, stipulating that the maximum height for a high forward reach is reduced when depth of the obstruction exceeds a certain measurement. It provides a sliding scale where the maximum reach height decreases as the obstruction’s depth increases, ensuring that objects are still accessible despite the obstruction.
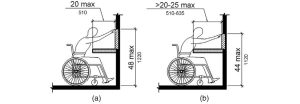
308.3 Unobstructed Side Reach: Specifies the accessible side reach ranges, noting that when the reach is unobstructed, the high side reach must not exceed 48 inches, and the low side reach must not be less than 15 inches from the floor. This subsection ensures accessibility for side approaches to elements.
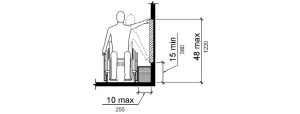
308.3.2 Obstructed High Side Reach: Like the forward reach, this subsection deals with scenarios where side reaches are obstructed. It outlines how the maximum height of an accessible side reach is affected by the depth of the obstruction, with the maximum reach height decreasing as the obstruction depth increases.
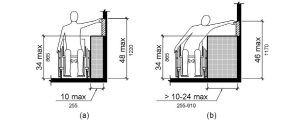
309 Operable Parts:
- Addresses the design and operation of components such as handles, pulls, switches, and other operable parts.
- This section ensures that such elements can be easily manipulated by individuals with a variety of disabilities.
Each of these areas is integral to constructing an accessible environment that meets the needs of all users, particularly those with disabilities. The specifications outlined in Chapter 3 are designed to create spaces that are not only compliant with the law but also functional and inclusive, removing barriers that might otherwise impede the daily activities of individuals with disabilities .